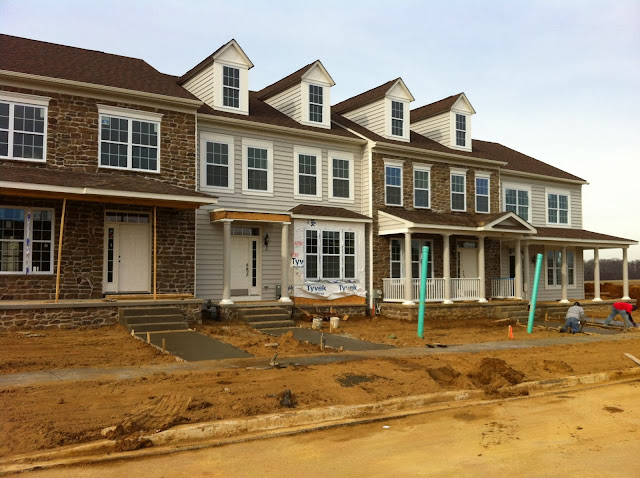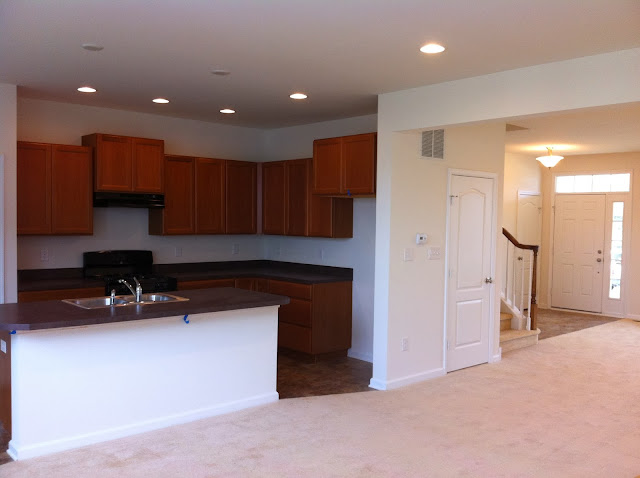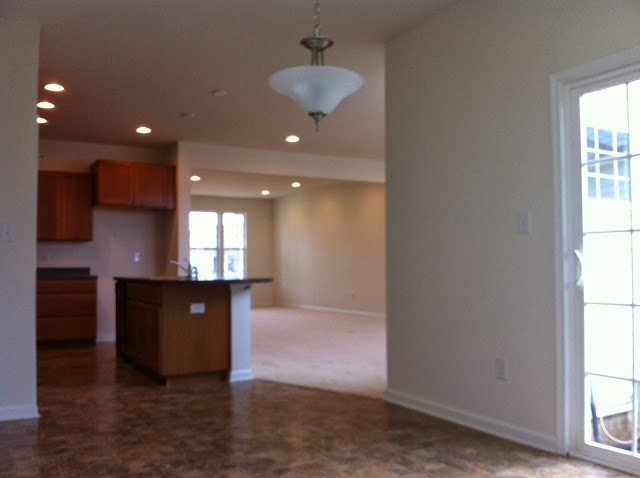Saying goodbye and leaving is so bittersweet. It feels like a love affair that must come to an end. A break-up that fills my heart with ache. It is truly time to go our separate ways. Still painful nonetheless.
I would like to express to you how I feel at this moment. I owe you at least that. I want to thank you for the many memories we've had together. Some sad, some challenging, but most of all happy memories! Thank you for providing shelter and warmth during the cold winters and the sad life events. Thank you for being there for us through all the joys and celebrations! Thank you for being my canvas while we changed and added to you, inside and out. I'm glad we shared these years together. There will always be a place in my heart for you. I'm so very grateful to have shared part of my life with you. May you bless the future people who live with you. My hope is that they love you as much as I did.
As we move on to create another beautiful home, always know that you will not be forgotten.
You never know, I may ride by in the future just to say "hi".
You will be missed, my beautiful home!
Love,
Mindy
Monday, December 23, 2013
Saturday, December 21, 2013
New House Walk Through
Welcome to 1105 South Olmsted Parkway.
Some finishing work still needs to be done, paint, some railings, shrubs, etc.
Sidewalks are going in!
The front of the house reminds me of an old stone house in Pennsylvania.
Welcome!
View from inside the front door.
Open concept layout.
Wood spindle railings give an open feel to the stairway.
Looking into the kitchen and breakfast room.
Back door to garage and side doors to the yard.
Wait until you see the transformation that will happen in this kitchen!
The future plan is to add hardwood flooring throughout the first floor.
Looking back onto the front entry.
My blank canvas is ready to go and my design wheels are certainly turning!
So excited to place our painting collection.
Stay tuned to see what transforms!
Thank you for following me on this exciting new journey.
xoxoxo
Mindy
Thursday, December 5, 2013
PORTFOLIO: Townhouse Update
Just completed a dining room make-over and wanted to share the results with you.
Before photo shows lots of dark brown walls.
This is the small dining space that needed lots of attention.
It was time to brighten this room up!
What a difference new paint and wallpaper makes.
The client added new lighting, furniture, mirror, and rug.
The "sputnik" light adds a bit of a surprise to the space.
I love to think "out-of-the-box" just a bit with my interiors and this light does just that!
Another before photo.
Taking away the unnecessary moldings on the columns and painting them a fresh crisp white makes them stand out, and gives a better division between the rooms.
I choose a soft blue/teal paint color above the chair rail and an updated basket weave wallpaper for below.
Don't be afraid to use wallpaper these days. It's making a strong comeback and the new designs are amazing!
Here's a close-up of the wallpaper showing the metallic sheen in a bluish silver with a warm brown background.
By painting the existing medallion a silver-blue metallic color, it brings the traditional style of the medallion up to date. It makes for an eclectic look pairing it with the contemporary light.
A round rug seemed to work best in this small space.
Keeping with the contemporary theme, the swirls also add an organic feel.
More brown in the living room, from the previous homeowners, had to go.
I chose a gray color to make the space more updated and contemporary.
I helped my client place their existing accessories and pictures on the walls.
The new media cabinet is a bit rustic with the wood showing through.
But it has clean, contemporary lines and the grey wood makes for a modern look.
The key to great design is mixing all of your elements with a sense of balance.
Before Photo.
After photo with a fresh coat of paint.
It really brightens the room!
After Photo.
After Photo.
Before photo. As you can see there was brown paint everywhere.
After photo.
Brighter and fresher.
After photo.
The new year is coming, is it time to freshen up your home?
Leave a comment below and let me know your thoughts on this make-over.
Wishing you the Best!
-Mindy
Monday, December 2, 2013
WHITE BOX CHALLENGE
UPDATE:
Moving right along. The front of the house is prepped for the stone facade.
As you can see they have the piles of stone delivered and ready to go.
White, white, and more white.
Looking into the new kitchen.
Entering from the front door.
Looking into the great room.
Looking into the future kitchen.
... more white.
Master bedroom.
Basement.
White garage.
Back of the house.
Still hoping for our finished date of December 20th... please!
:)
Monday, November 18, 2013
THE COLORS OF MEMORY LANE
Flashback to the summer of 1973
I recently received a post on my FB page from a time long ago. What joy I felt viewing these pictures after so long. My dear childhood friend, Denise, posted photos of her bedroom that the two of us painted back in the summer of 1973. The overwhelming feeling, the memories that rushed back upon viewing these pics was priceless. If she could only see the huge smile that she brought to my face while looking at these pics.
We had decided to paint one wall in the popular 1970's color, dark brown, and the other three walls in tan. To make a "groovy" statement we added tri-tone graphic stripes around the room. It was all the rage back then. Looking back, it was a pretty hip design even for a couple of 10 year olds. Since our budget was limited, we mixed the three shades of rust for the stripes ourselves. To the rust color paint we added just the right amount of tan leftover from the other walls to make the two lighter values of color.
It took the entire summer to do this fantastic bedroom design. We were determined to get the lines straight, and I remember it being pretty hard at times. Lot's of careful drawing and a steady paintbrush.
Although these photos brought me back to that time period, I had to lean on Denise to fill in some of the details that slipped my memory. My personal remembrance is more of the essence – the strong feelings – I had during that magical time.
I have to say, "not bad" for a couple of kids! The job we both did in creating her contemporary bedroom design is pretty impressive. Who would've thought that my interior design career actually started that summer of '73!
Thank you Denise for bringing back such a delightful memory and for saving these pics from so long ago!
Friday, November 15, 2013
ANOTHER STEP CLOSER
This will soon be our new home and community - Bayberry
On this visit we went to inspect all the lighting and security system that we added.
Everything is looking good!
Every time we pull up to our new house, we are excited to see the progress.
It's moving right along.
There I am leaning on my future porch.
The parkway across the street from our house is coming along quite nicely.
It has a quiet, open feel that we're happy about :)
Fredrick Law Olmsted
Our new development, Bayberry, named all of their streets after famous and creative individuals such as philosophers, artists, poets, architects, etc. Names that you may of heard: Da Vinci, Calder, Gehry, Socrates, Picasso, just to name a few.
Our street is named after landscape designer, Fredrick Olmsted. Mr. Olmsted is popularly considered to be the "father of American landscape architecture". Olmsted was famous for co-designing many well-known urban parks including Central Park in NYC, Prospect Park in Brooklyn, the Biltmore Estate in Asheville, NC, just to name a few.
This really resonated with us from the moment we visited the community.
Hope you're enjoying this journey with me and the mini history lesson.
Cheers!
Please feel free to leave comments or questions in the "comments" section below.
Subscribe to:
Posts (Atom)






















































